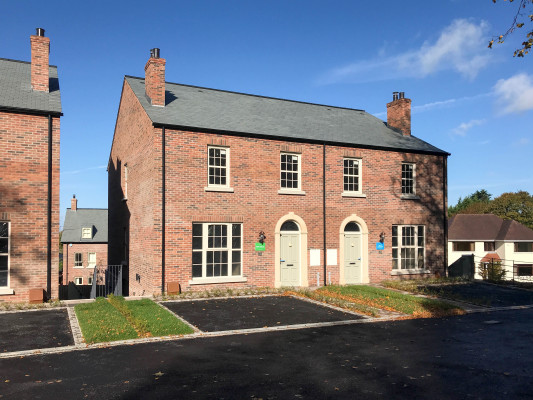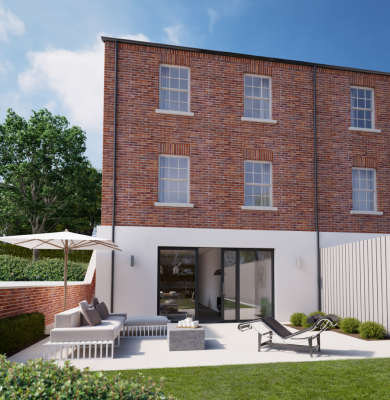

PHASE TWO - SPECIFICATIONS
We aim to provide you with a home of fine appearance, maximum comfort and ease of maintenance with a 10 year structural warranty.
EXTERNAL FEATURES
- Traditional cavity wall construction with red brick and rendered external finish
- High standard of floor, wall and loft insulation to reduce heat loss and lower running costs.
- Natural slate roof with black coloured tiles to ridge.
- Decorative aluminum rainwater goods, with uPVC Downpipes.
- uPVC double glazed windows with stone cills.
- Painted hardwood panelled external door and quility ironmongery
INTERNAL FEATURES
INTERNAL TRIMMING & DOORS
Moulded skirting & architraves with hockey stick detail painted white. Solid oak doors with quality ironmongery.
STAIRS
Stairways will incorporate timber stairs, Painted newel posts, Oak handrails and Painted balustrades.
CEILINGS AND WALLS
Smooth plastered ceilings and walls, painted in a choice of neutral colour.
KITCHEN
Quality
Kitchen with choice of doors, work tops and handles. Appliances to
include cooker, hob, extractor hood, dishwasher and fridge freezer.
Plumbed for washing machine and tumble dryer in utility room.
BATHROOMS
Pre-selected
designer sanitary ware with chrome fittings, free-standing bath tub and
slimline shower trays. Chrome towel radiators will be fitted in all
bathrooms and en-suite areas.
FIREPLACES
Lounge - A multi fuel stove on a limestone hearth with slate surround
Living Area - A gas inset stove.
FLOORING
- Choice of carpets with underlay to Lounge, Stairs, Landing & Bedrooms
- Choice of floor tiles to entrance hall, kitchen/diner/living area, utility room, W.C, bathroom and en-suites.
- Choice of tiling to shower enclosures.
- Choice of tiling to sinks.
HEATING/PLUMBING
High efficiency combi gas boiler with zoned heating areas and thermostatically controlled radiators.
ELECTRICITY
Comprehensive
range of electrical sockets including USB points, switches, TV and
Telephone points. Wiring for future satellite points. Smoke, heat &
Carbon monoxide detectors. Energy efficient down lighting to ceilings.
SECURITY
Zoned burglar alarm system provided.
GARDENS
- Landscaped front and rear gardens.
- Double boarded fencing to rear boundaries
- Bitmac parking areas
- Paved patio area to rear gardens
- Feature external lighting to front and rear
- Outside tap provided.
ADDITIONAL INFORMATION
Additional options may be considered but will only be incorporated into the property if a binding contract is in existence between all parties at the requisite stage of construction.
This specification is for guidance only and may be subject to variation. Although every care has been taken to ensure the accuracy of all information given, the contents do not form part of, constitute a representation, warranty, or part of, any contract. The right is reserved to alter or amend any details. There is variations between phase 1 & phase 2 specifications.
There will be a nominal service charge payable to maintain the estate communal.