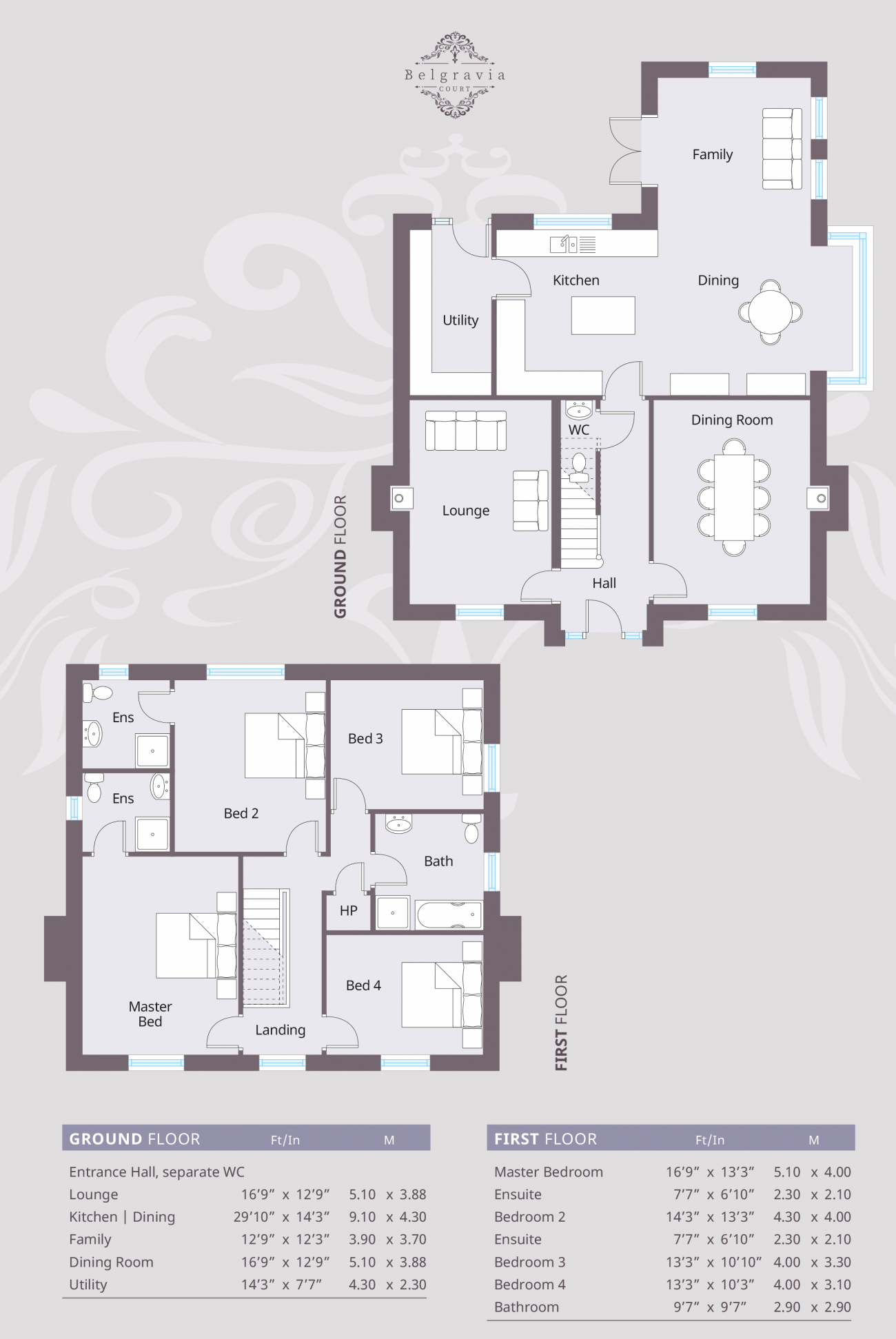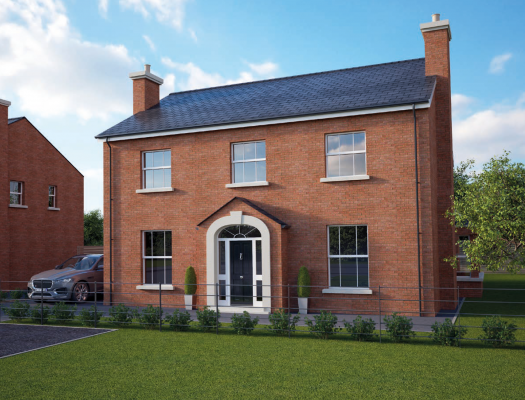Developments / Belgravia Court
The Montrose
Key Information
Bedrooms
4
Bathrooms
4
Receptions
3
Style
detached
Heating
Gas
Size
2350sqft
Price £497,500
Contact Sales
Mortage Calculator
Floor Plans

Specification
INTERIOR FINISHES
- Solid concrete ground & first floors
- (optional upgrade to underfloor heating)
- 2.7m ceiling heights
- Generous PC Sum allowances totalling from £18,000 to £20,000 (depending on house types), allowing you to personalise your kitchen, sanitary ware & fireplace
- Generous electrical specification including intruder alarm, Drimaster ventilation system,
- Energy efficient lighting, smoke & carbon dioxide detectors
- Mains gas heating
- Quality internal finishes including painted doors, painted softwood architraves and skirting
- Oak handrails and newels on staircase
- Fully painted throughout with choice of colour
- Tiling an optional extra
EXTERIOR FINISHES
- Double glazed window in uPVC frames
- Traditional cavity wall construction with classic clay brick finish
- Charcoal interlocking concrete tiles
- Reconstituted Sandstone door surrounds & cills
- Parkland fencing to front garden
- Tarmac drives with 16 m2 paved patio & paths
- Landscaped front & rear gardens sown in grass
- Garage included
WARRANTY
- 10 year warranty


